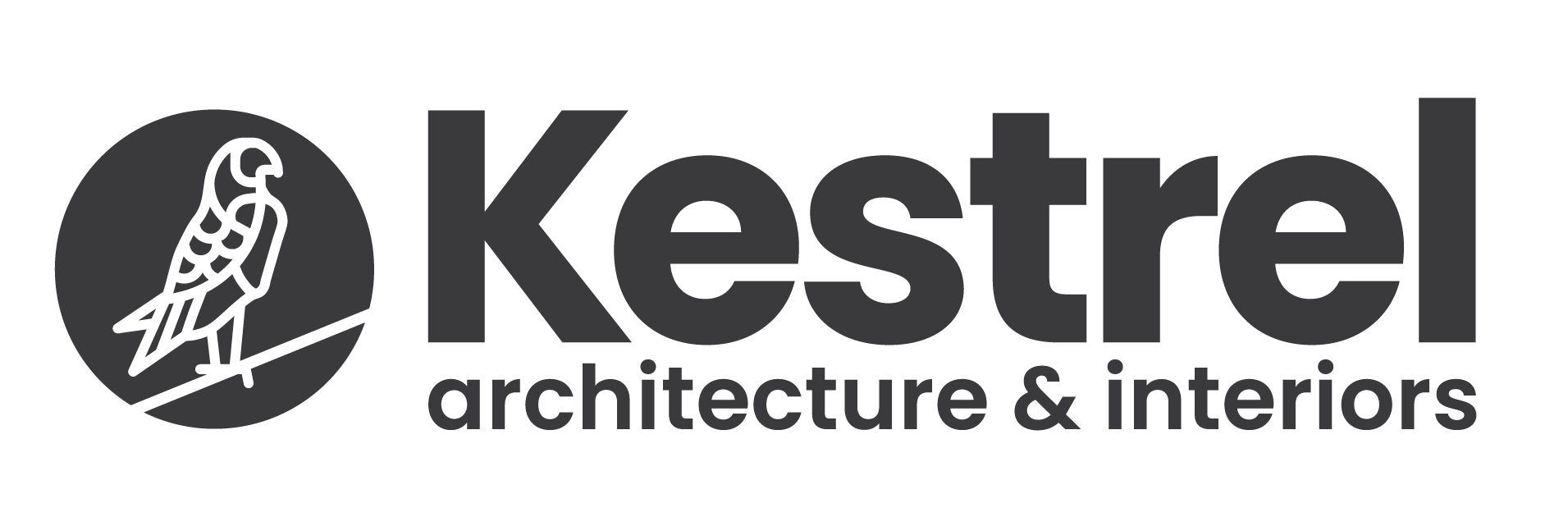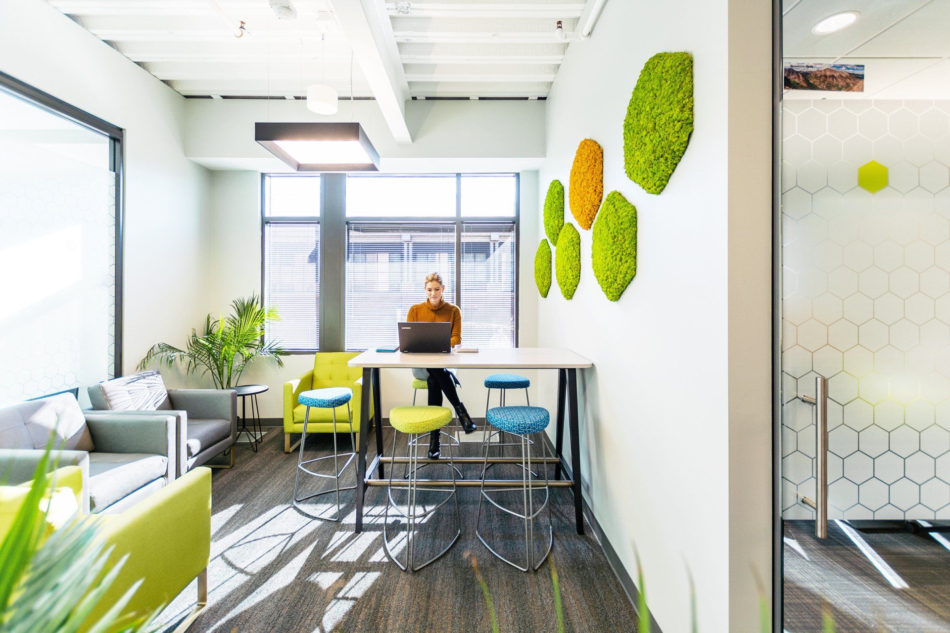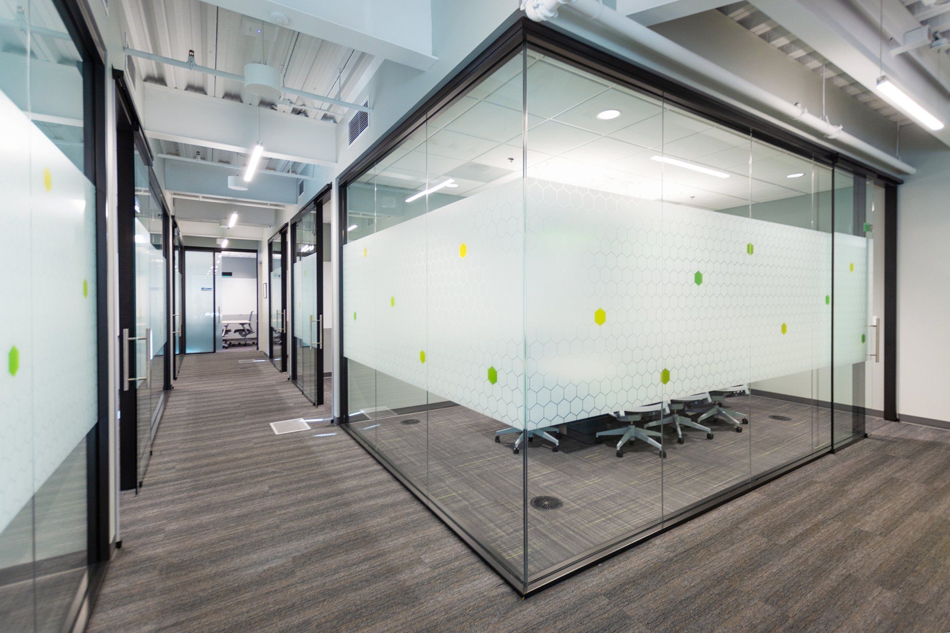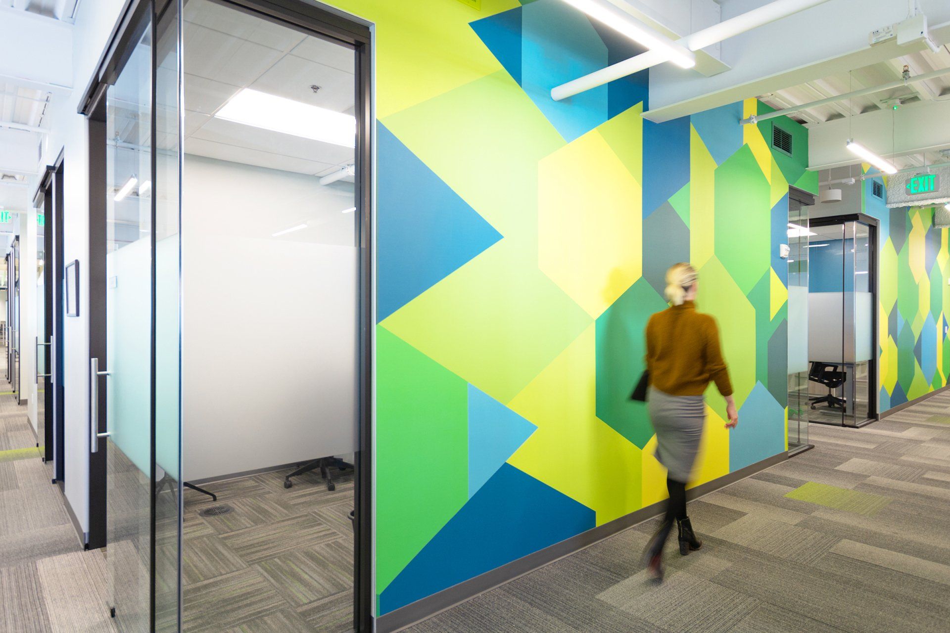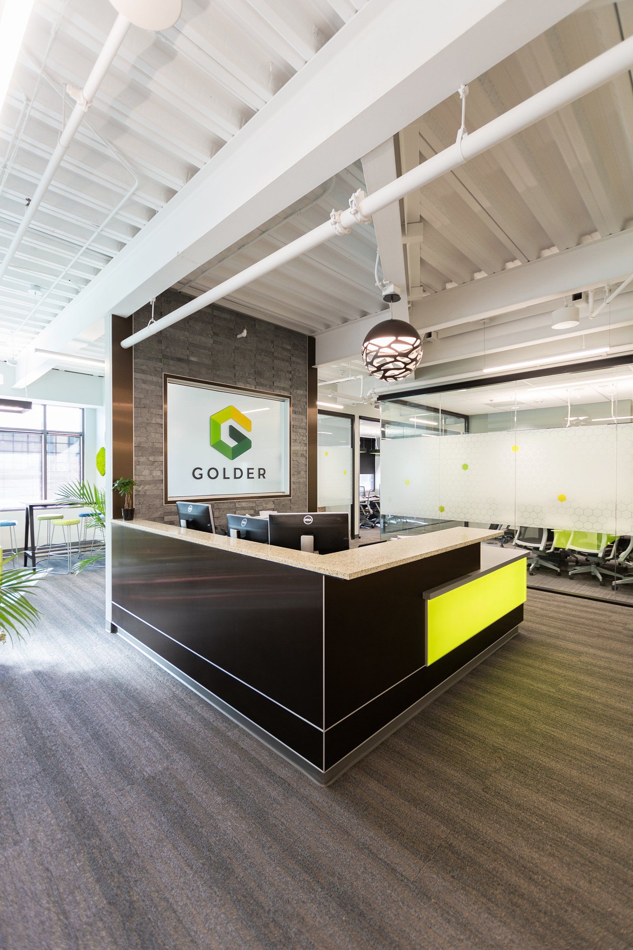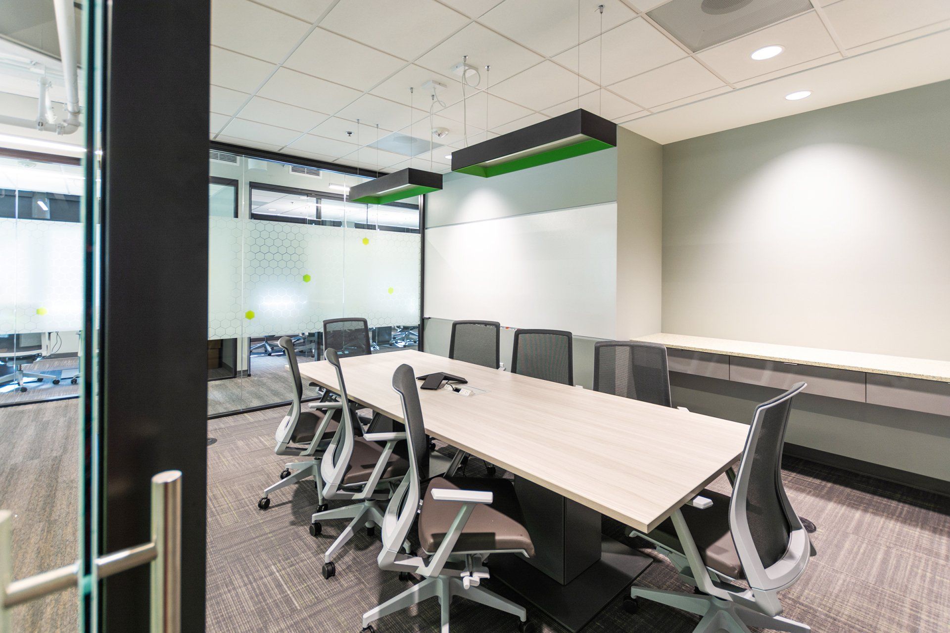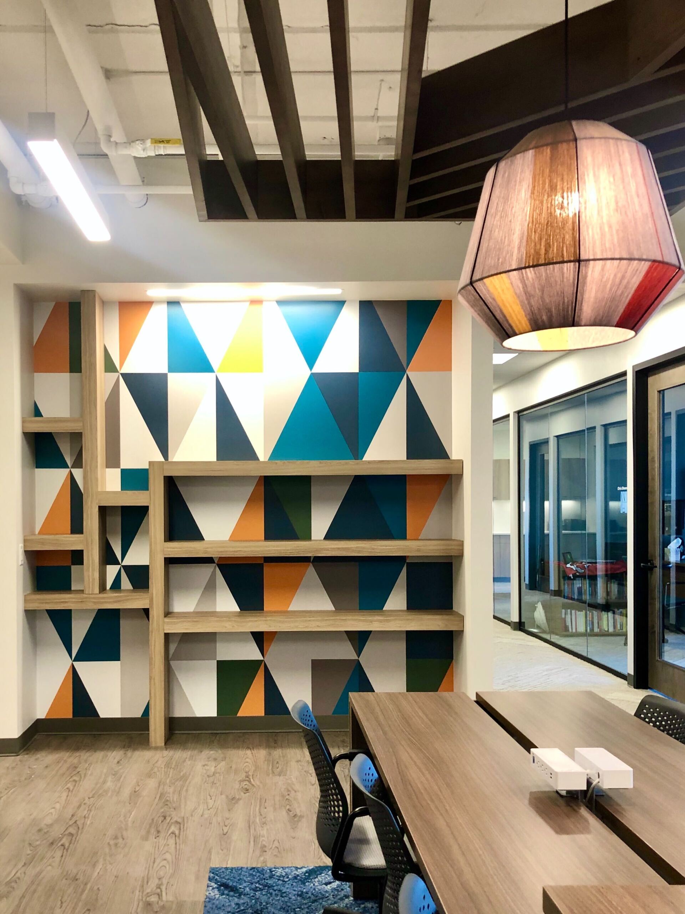Golder
promoting comfort and collaboration.
The current office had the staff split between multiple floors with no central gathering space. Along with dated finishes and over sized work spaces, they were ready to make a significant change to bring employees together in an environment that would promote comfort and collaboration. The result includes two large training rooms that open up to the break room creating space for all-hands meetings and a large lounge positioned at floor-to-deck windows overlooking the bustling intersection outside.
