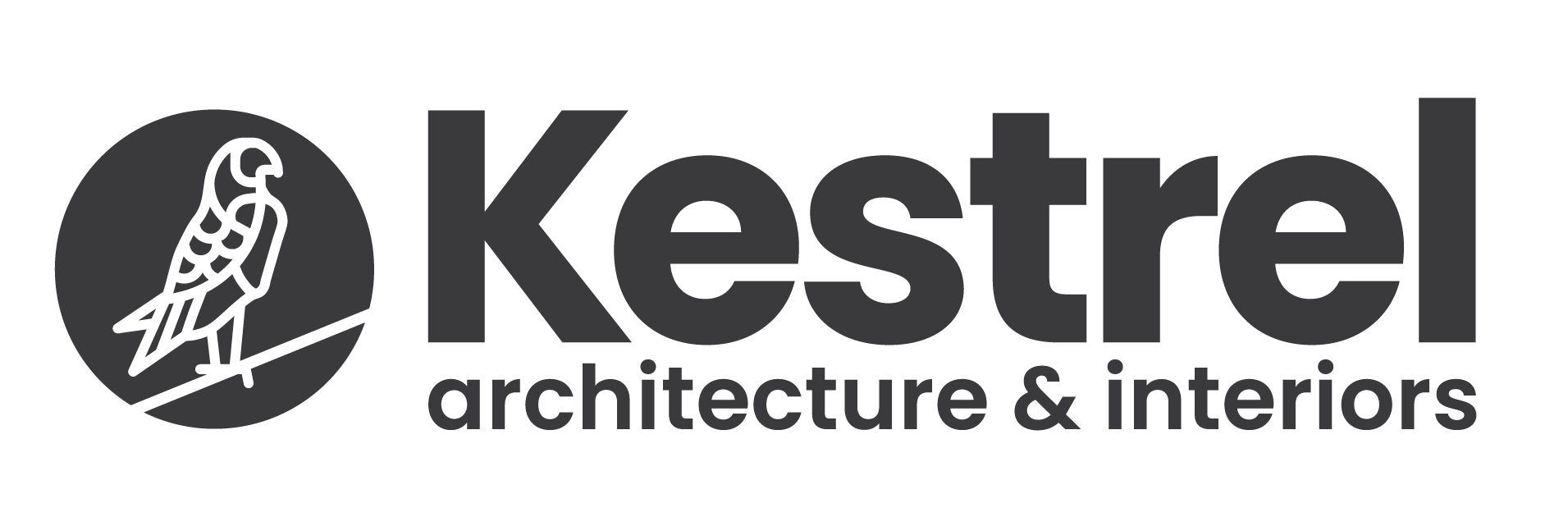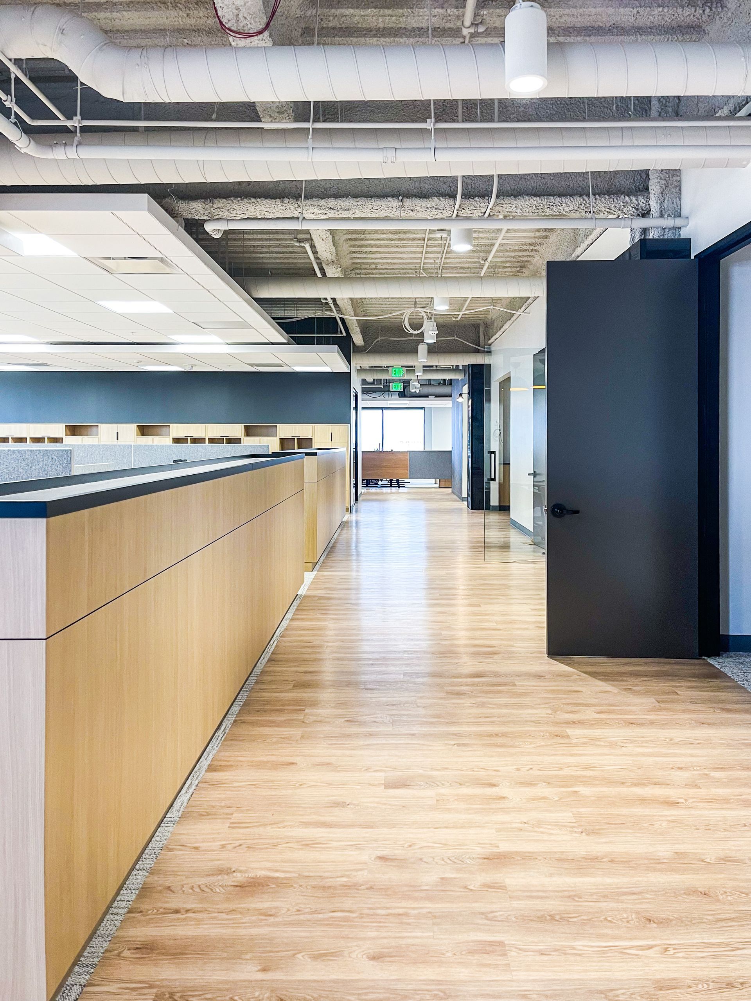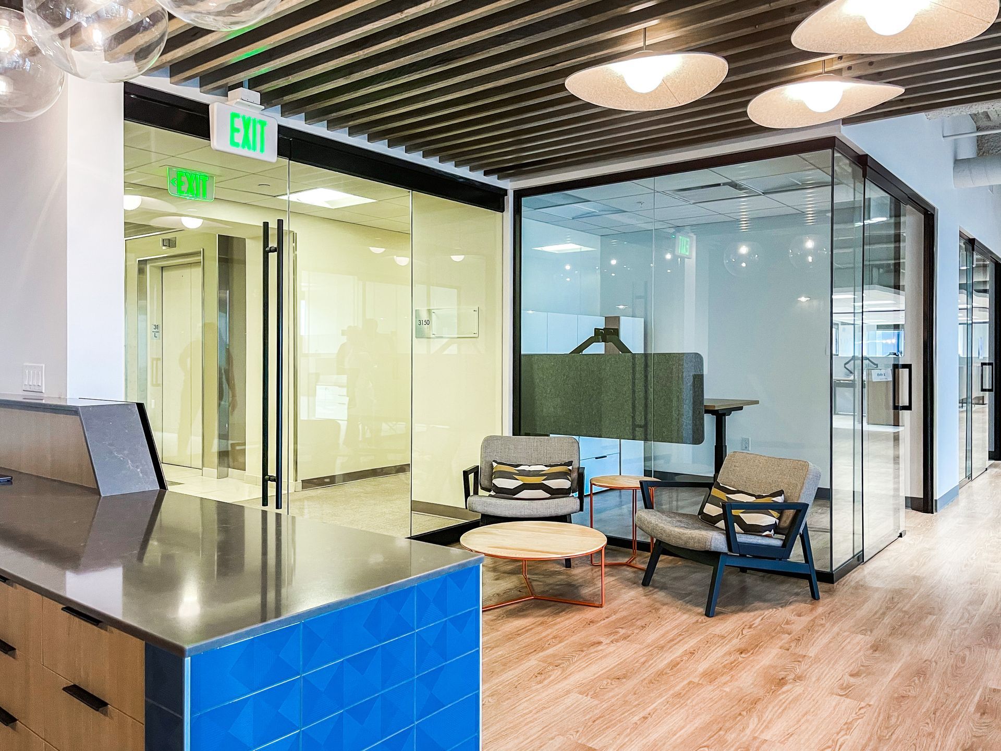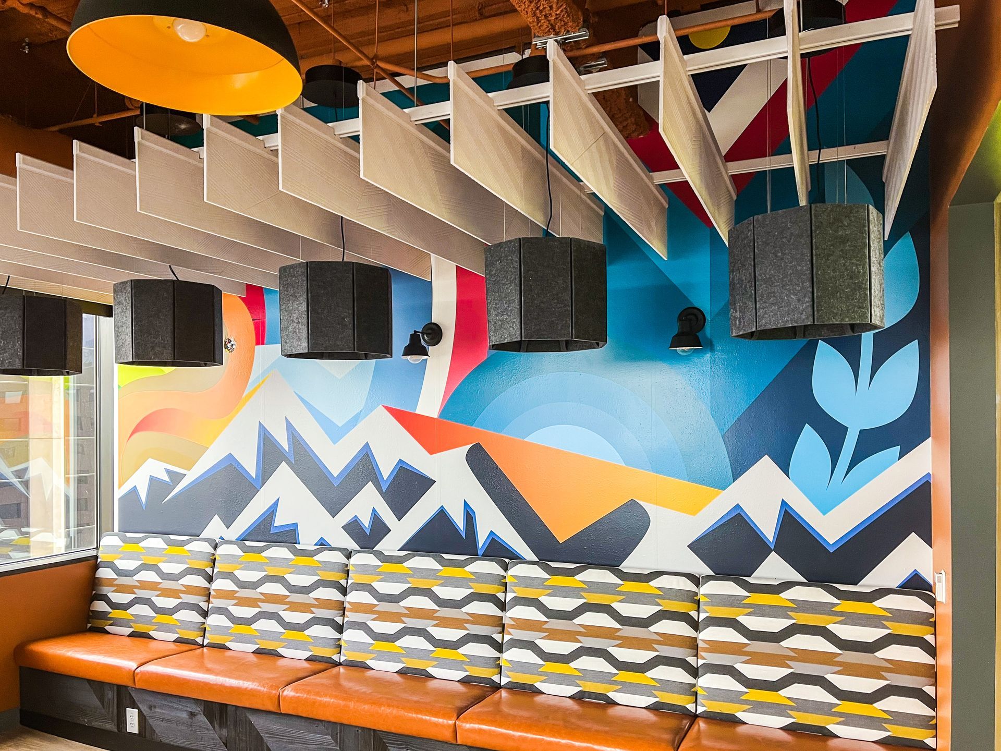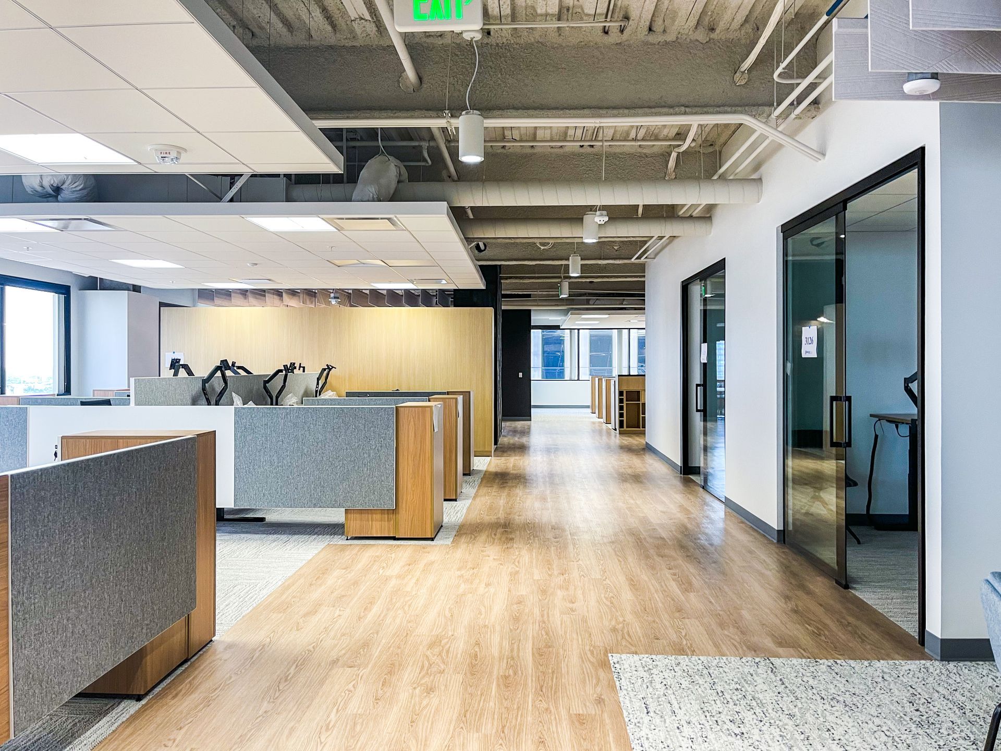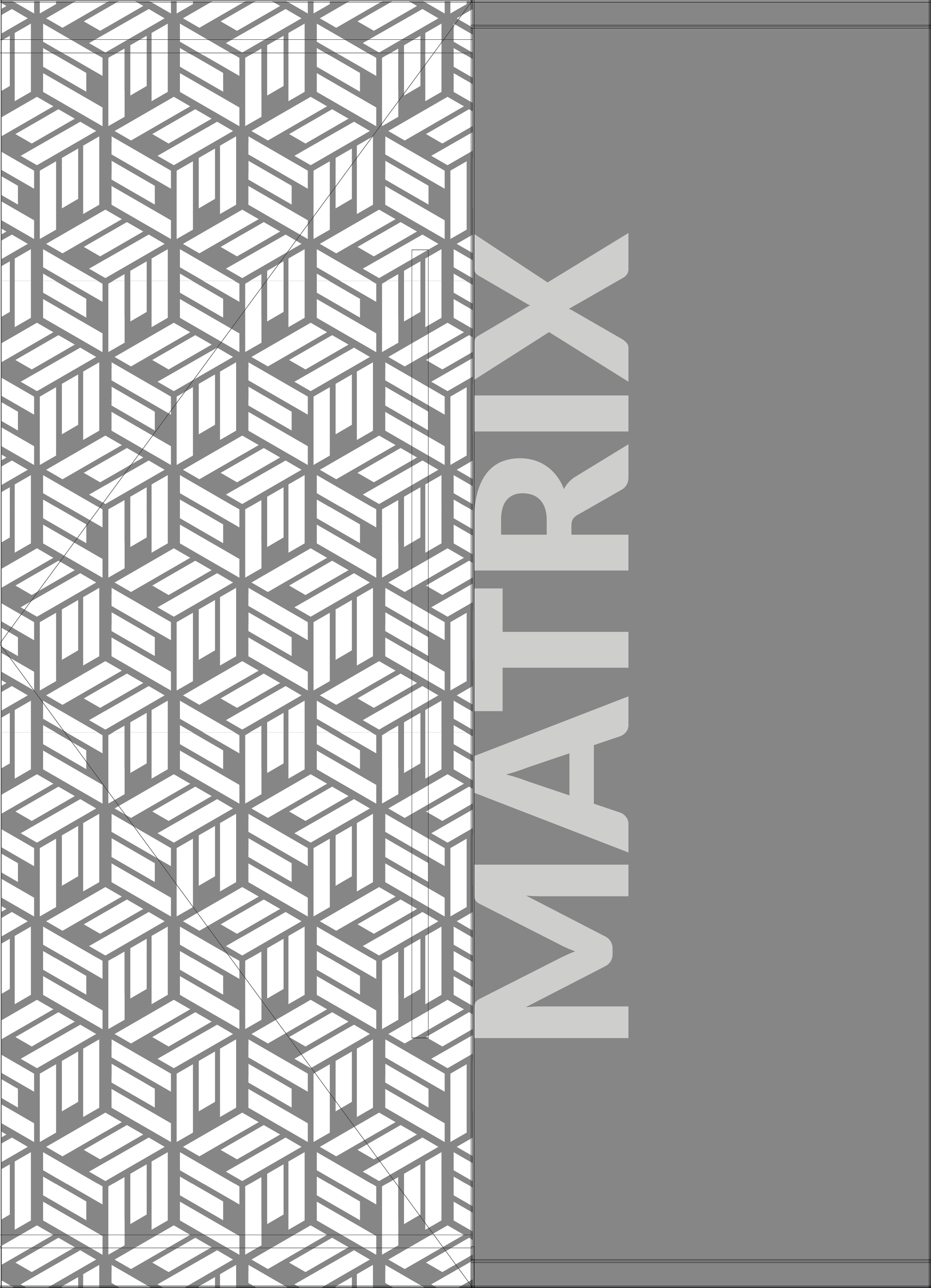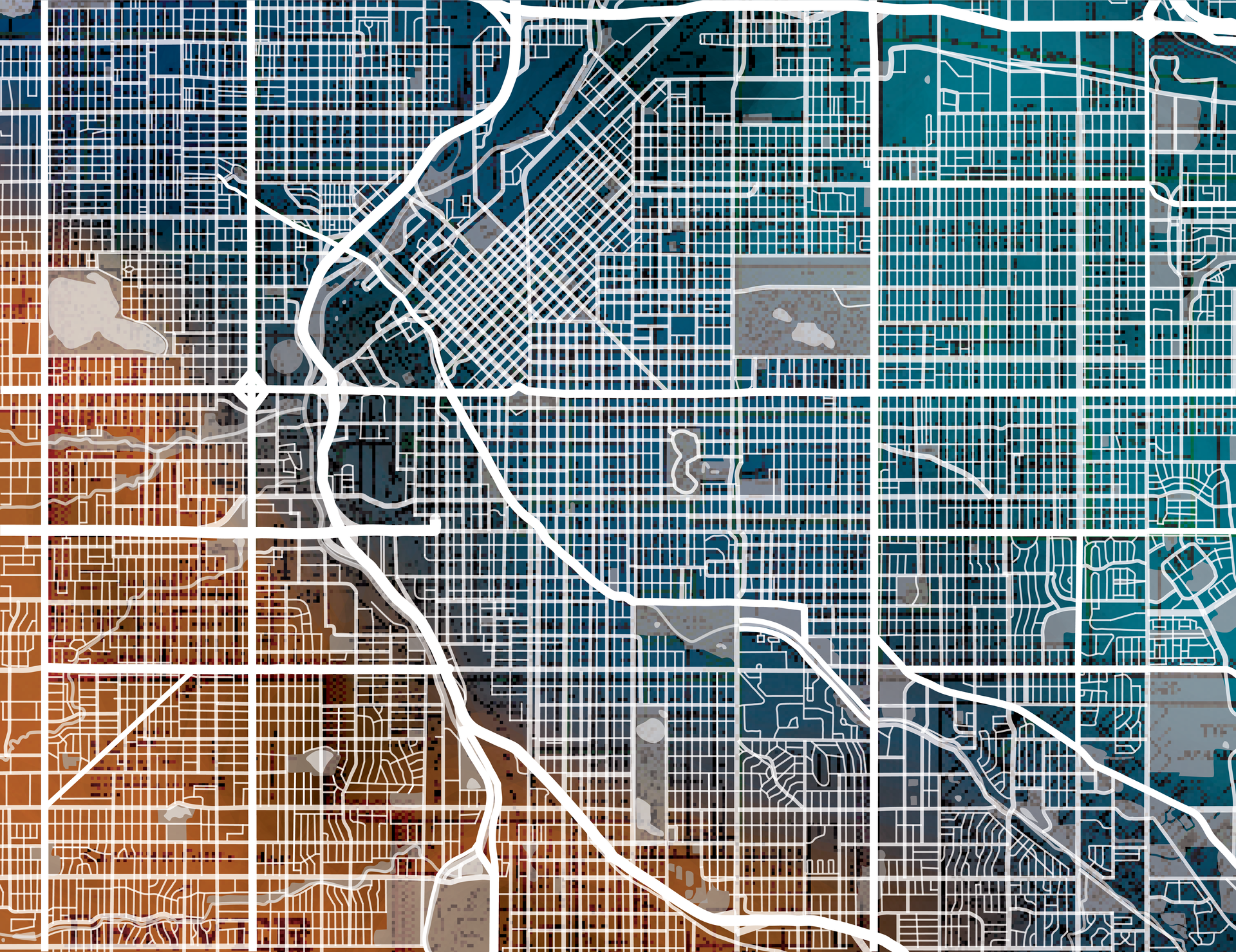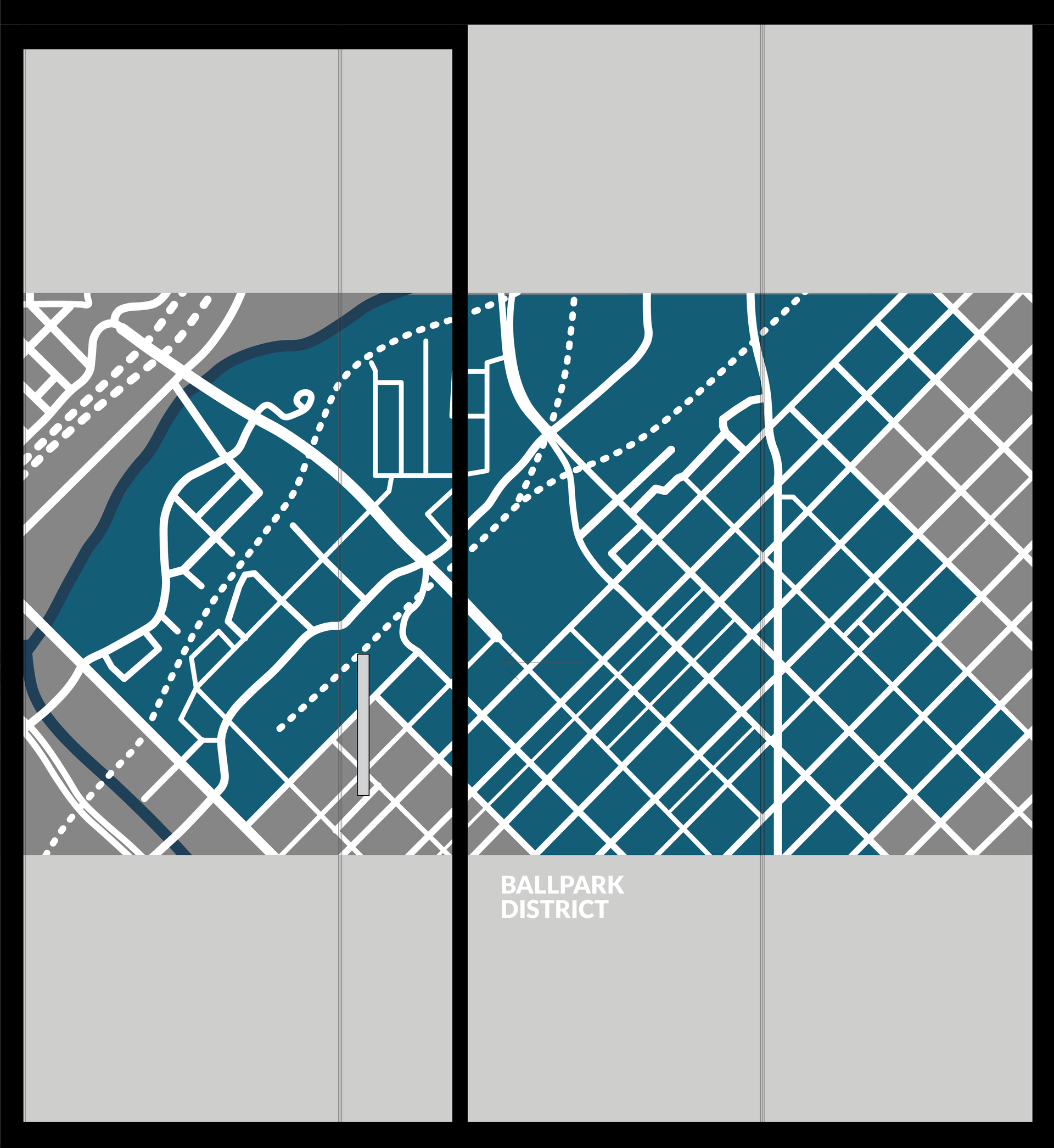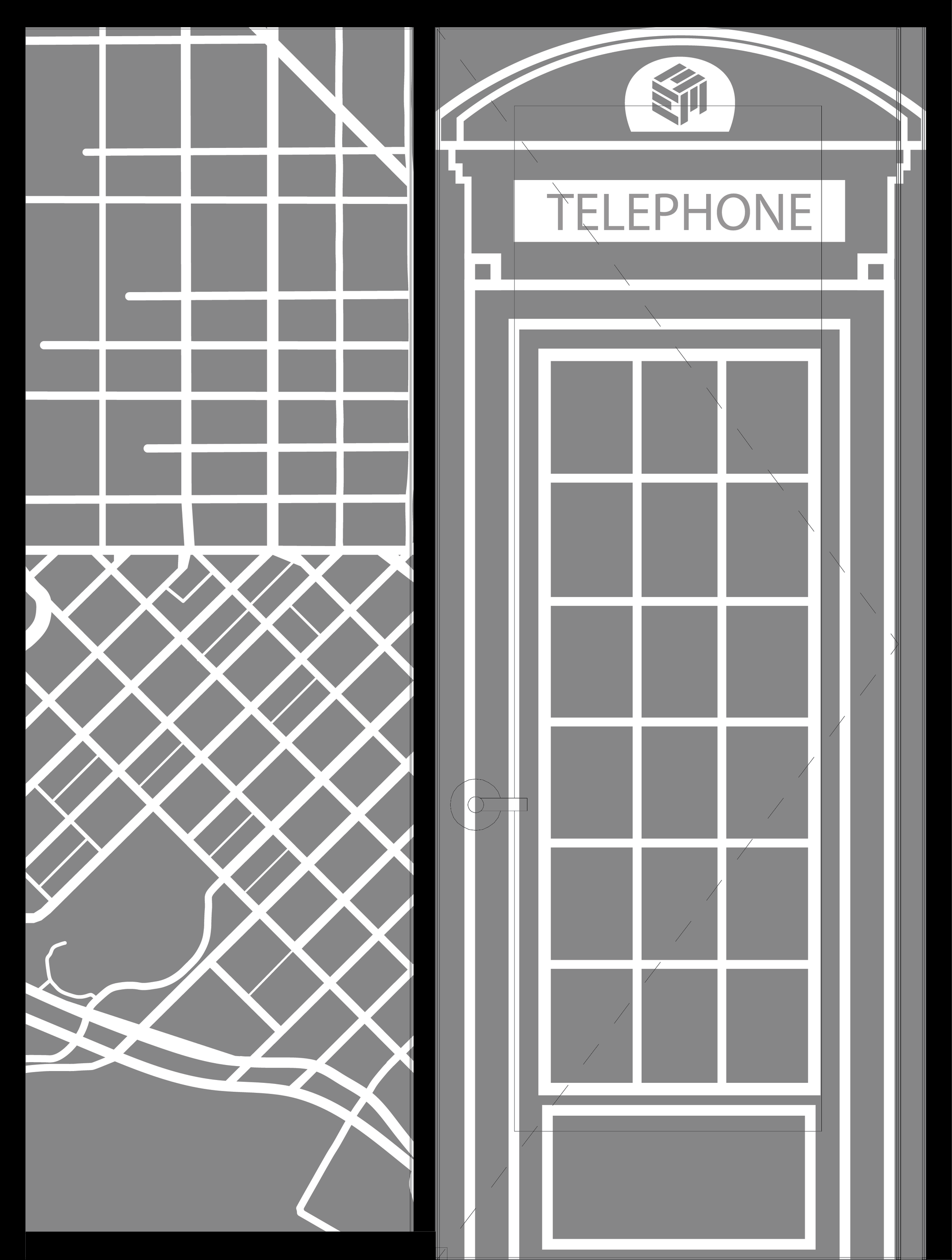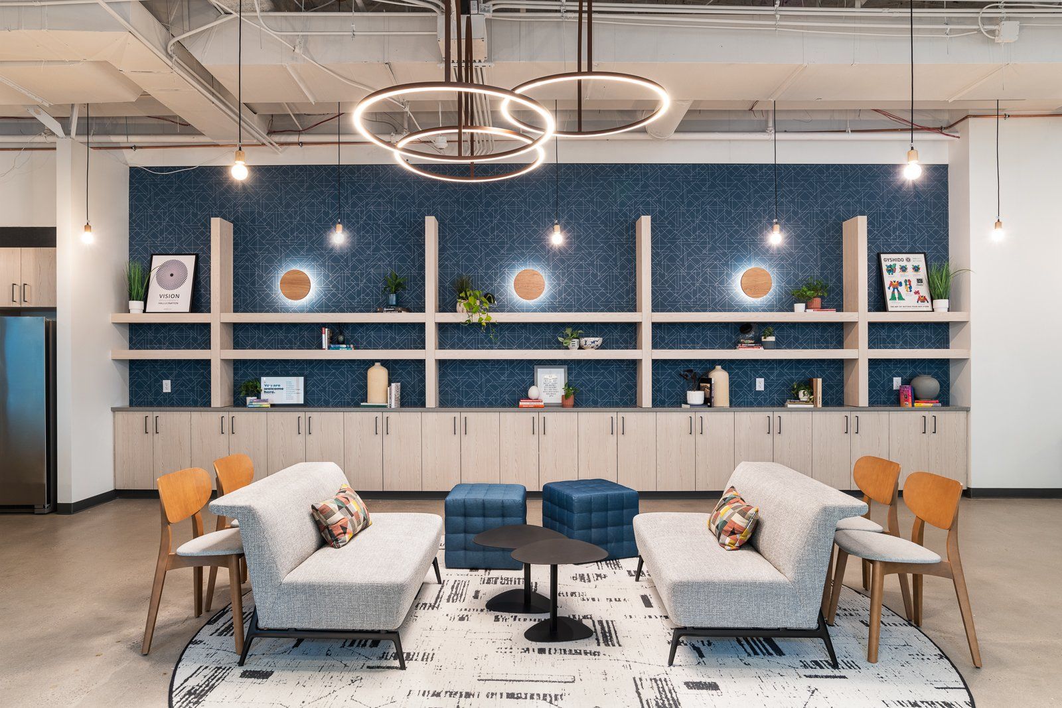Matrix Design Group
colorful accents embedded in clean lines.
A corner breakroom with 31st story views was the central culmination of this design, pulling you through the front and back entrances to a main focal point. At the entry, a custom branded reception desk adjacent to a large executive boardroom provides context for the primary guest facing portion of the office. A wood accent wall and ceiling baffles help to ground the space, while drawing the eye to the natural light of the backdrop of windows in the boardroom. Private offices line the hallway that acts as a transition to the open office spaces to follow, and having an exterior perimeter wall lined with windows meant no shortage of natural light touching every area in the space. Private offices, phone rooms, hotelling workstations, and open and closed huddle spaces work to break up the large open office areas, creating touch points for single or group meeting and work spaces. Custom millwork storage acts as another tool used for in asthetic and functional space delineation for each open office area. Adjacent to the breakroom is a material library created with custom millwork solutions which give the area boundaries and incorporating storage for all the needs of it's users. Additional private offices, huddle, and meeting space complete the back end of the office. The design incorporates branding colors in a multitude of ways through custom graphics and film, accent paint on the walls and open deck ceiling, lighting, and furniture fabrics. These bold colors are offset with classic lines and warm neutral tones in the furniture, finishes, acoustic ceiling elements, and biophilic focused design.
Professional photography coming soon.
LOCATION
Denver, Colorado
MARKET
Design
SIZE
12,500 SF
SCOPE
Architecture
Interior Design
Biophilic Design
Furniture Design
Environmental Graphics
Related Projects
Related Projects
