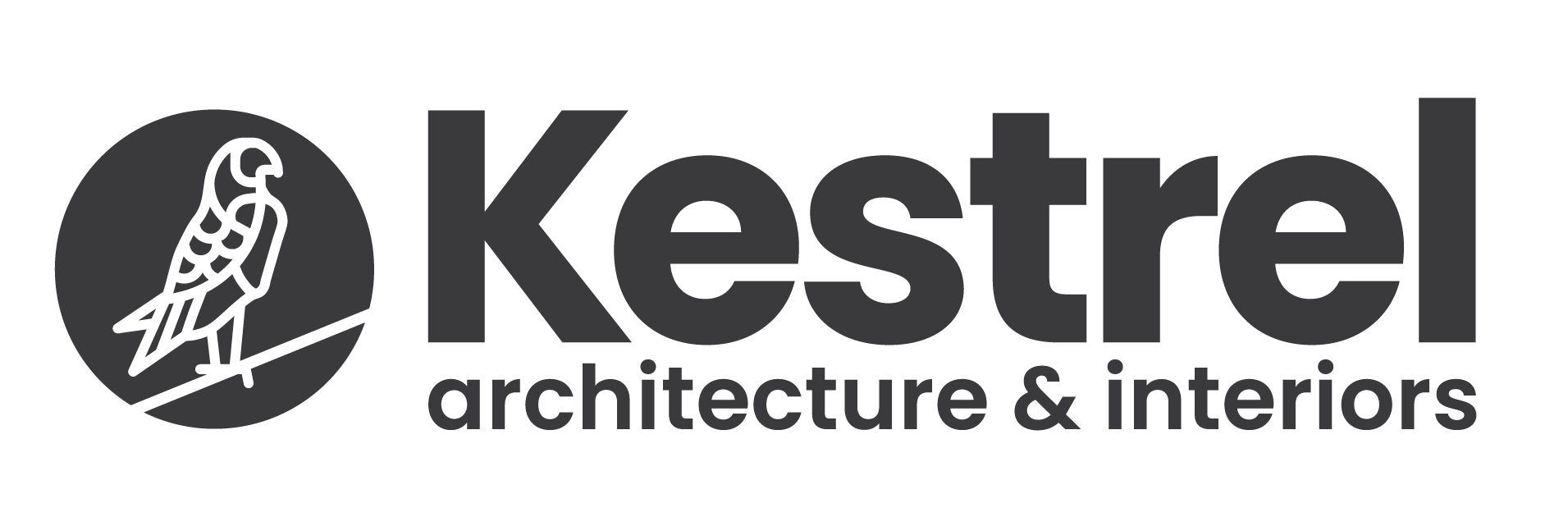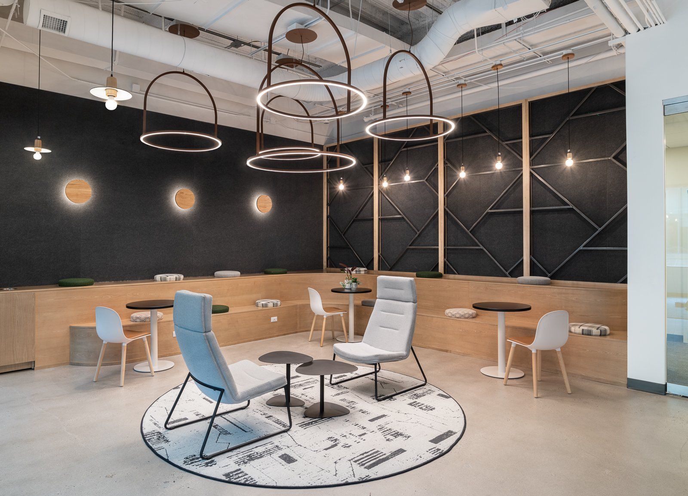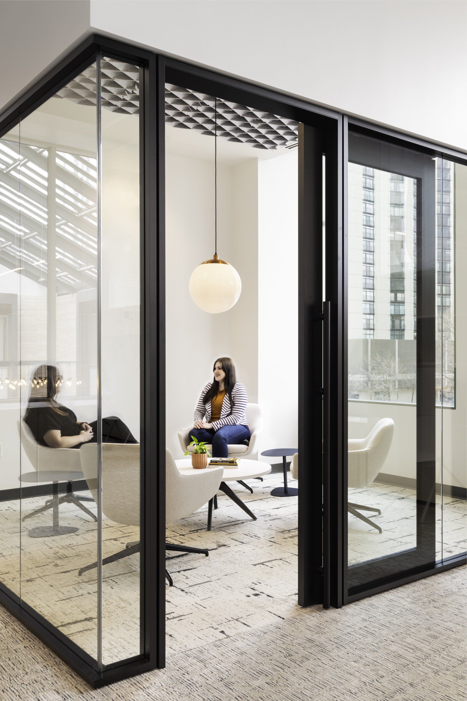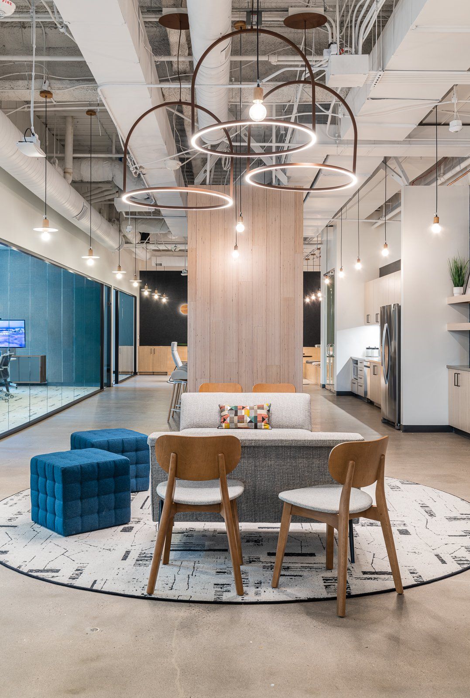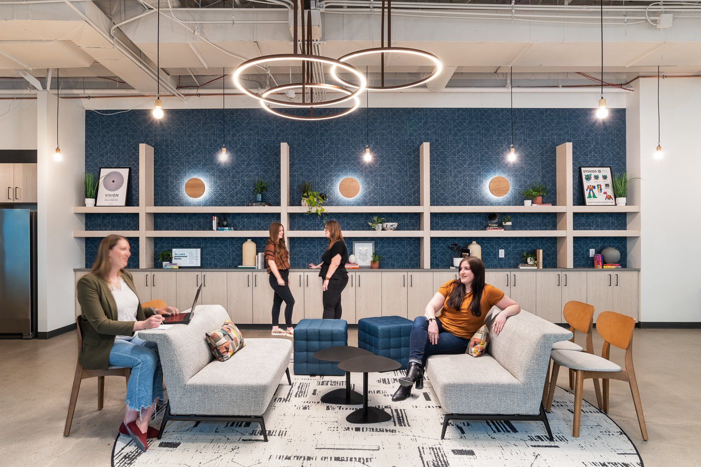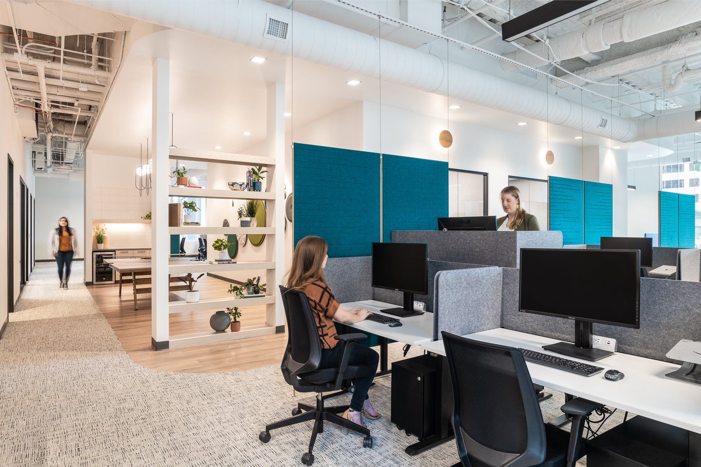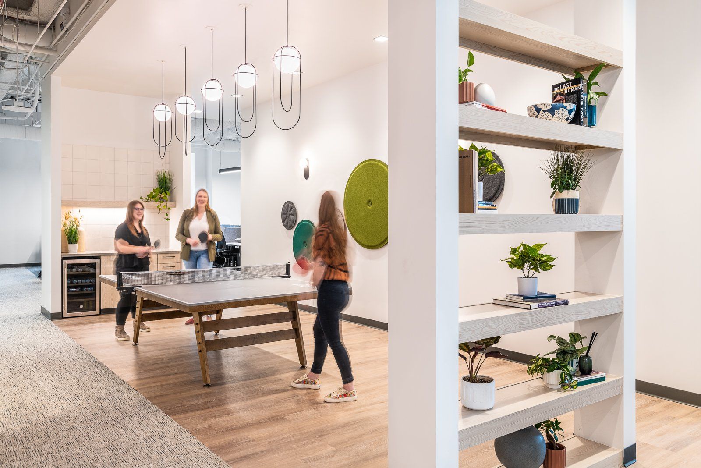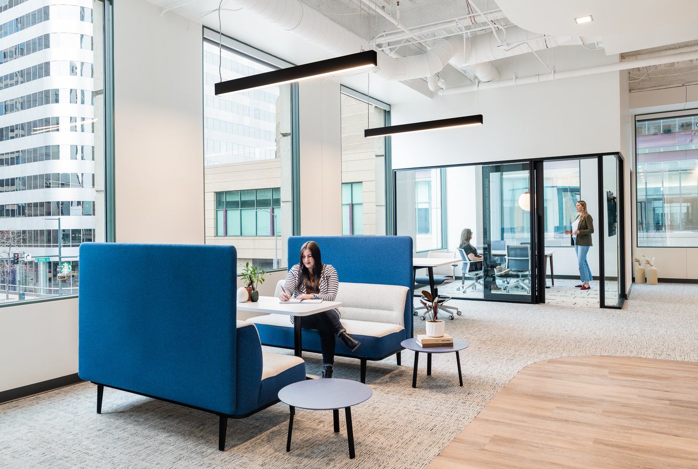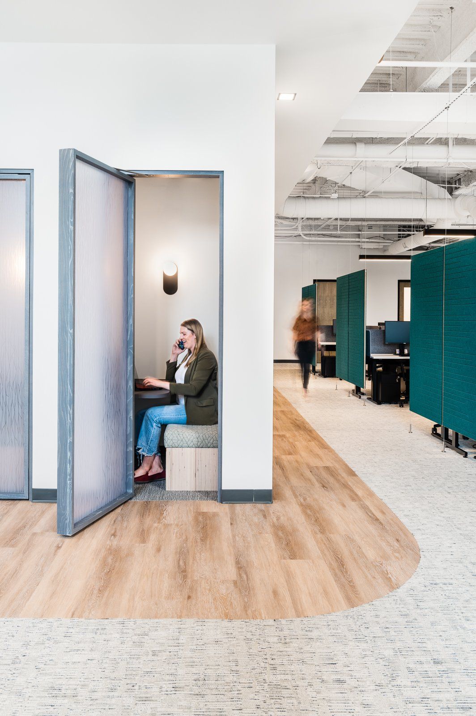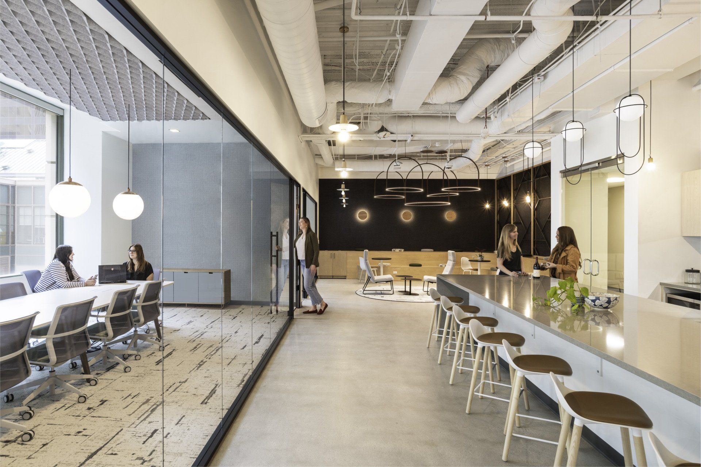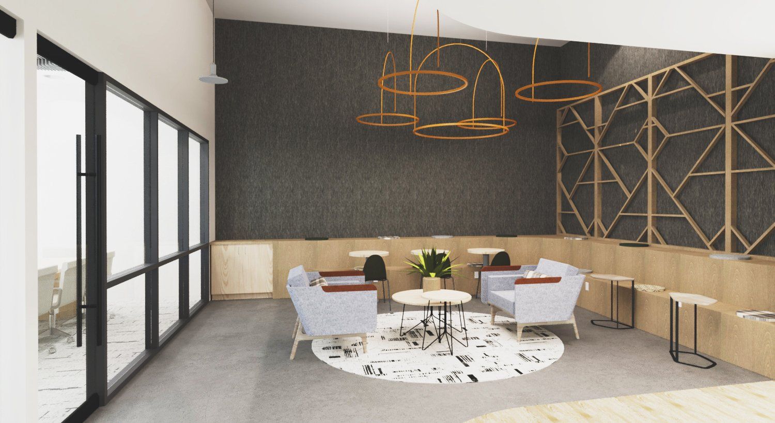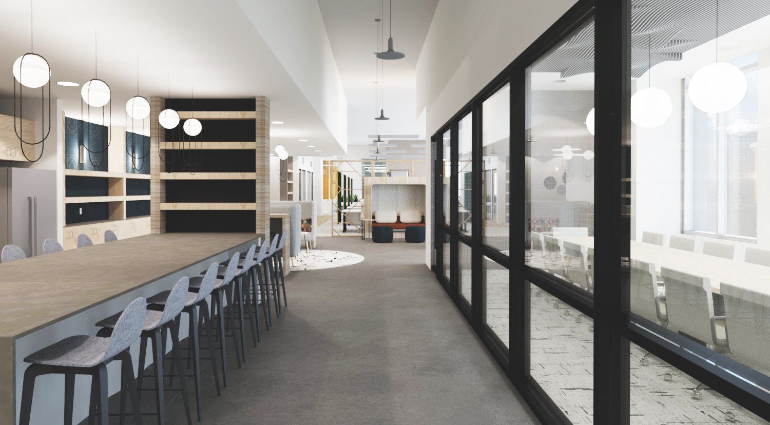Handshake
fresh and organic with subtle curves.
A vacant space with incredible natural light and 15-foot-high white concrete ceilings was the perfect canvas to create an office space that would not only provide a large amenity space to entertain but would also meet their functional day-to-day needs. The design of the space fits perfectly into the building shell with a large lounge and breakroom at the entry to accommodate large all-hands meetings while team workstations, working lounge areas, phone rooms and huddle rooms are located towards the center and back of the space. The back of the office also happens to be where natural light filters in on all three sides, further enhancing the bright work area and helping employees to focus and enjoy their day. The design is fresh and organic with subtle curves and forms on the ceiling and floor, bright walls and finishes to enhance the natural light, along with pops of natural colors like terra cotta, navy blue, sage green and ash wood. With such an open office, acoustics were given ample consideration for separate of the all-hands meetings and the workstations.
LOCATION
Denver, Colorado
MARKET
Technology
SIZE
10,000 SF
SCOPE
Architecture
Interior Design
Furniture Design
Related Projects
Related Projects
